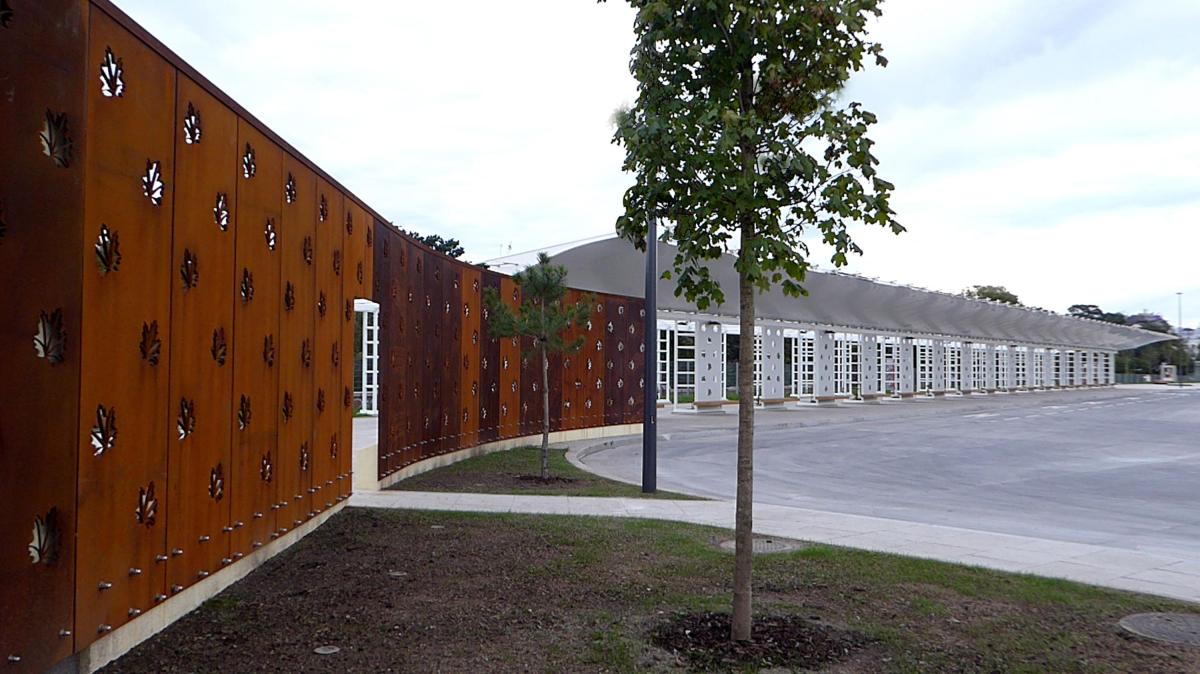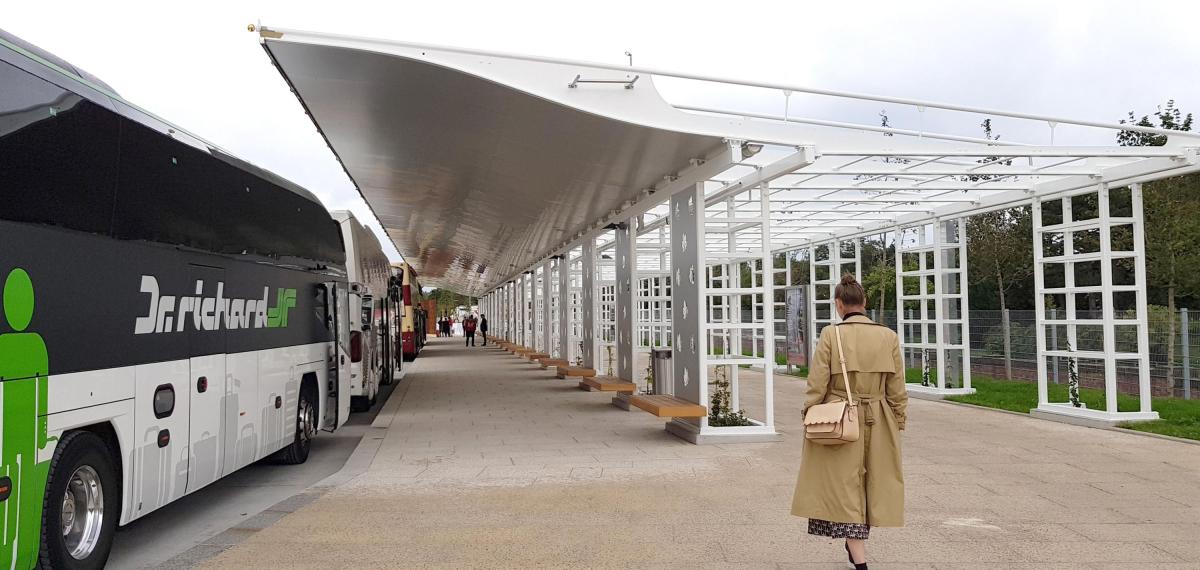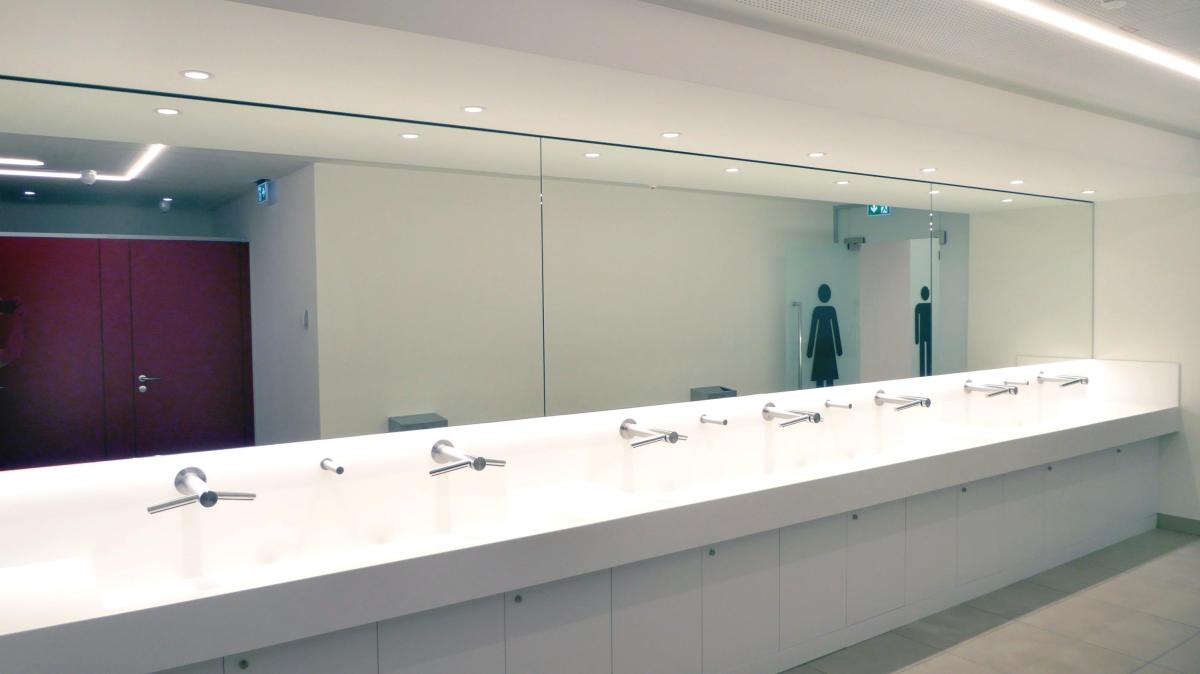Atelier für Architektur & Design
Schloss Schönbrunn Group Center
With a screen made of Corten steel, which can be found in the busy waiting area as aluminum sheet, the small building complex is curved to the south and merged with the bus terminal. The rounded shape blends gently into the existing park and conveys the natural aging process through the 'rusting' material.


The motif of the laser-cut leaf structure in this metal skin refers to the fabric pattern of Emperor Franz Joseph I's study and abstractly addresses the castle interior. In the area of the bus terminal, this screen dissolves and becomes an espalier interspersed with green. Here the recessed ‘wall surface’ divides the passageway from the waiting zone.
The overall construction extends over both parts and forms, on the one hand, a closed trellis, a natural preparation for the facilities in the castle garden, and, on the other hand, a weather-protecting, shady canopy. Wide passages enable transparency and permeability. Benches are attached to the structural parts. The terminal roof is drained into the earth core of the pergola structure.
















